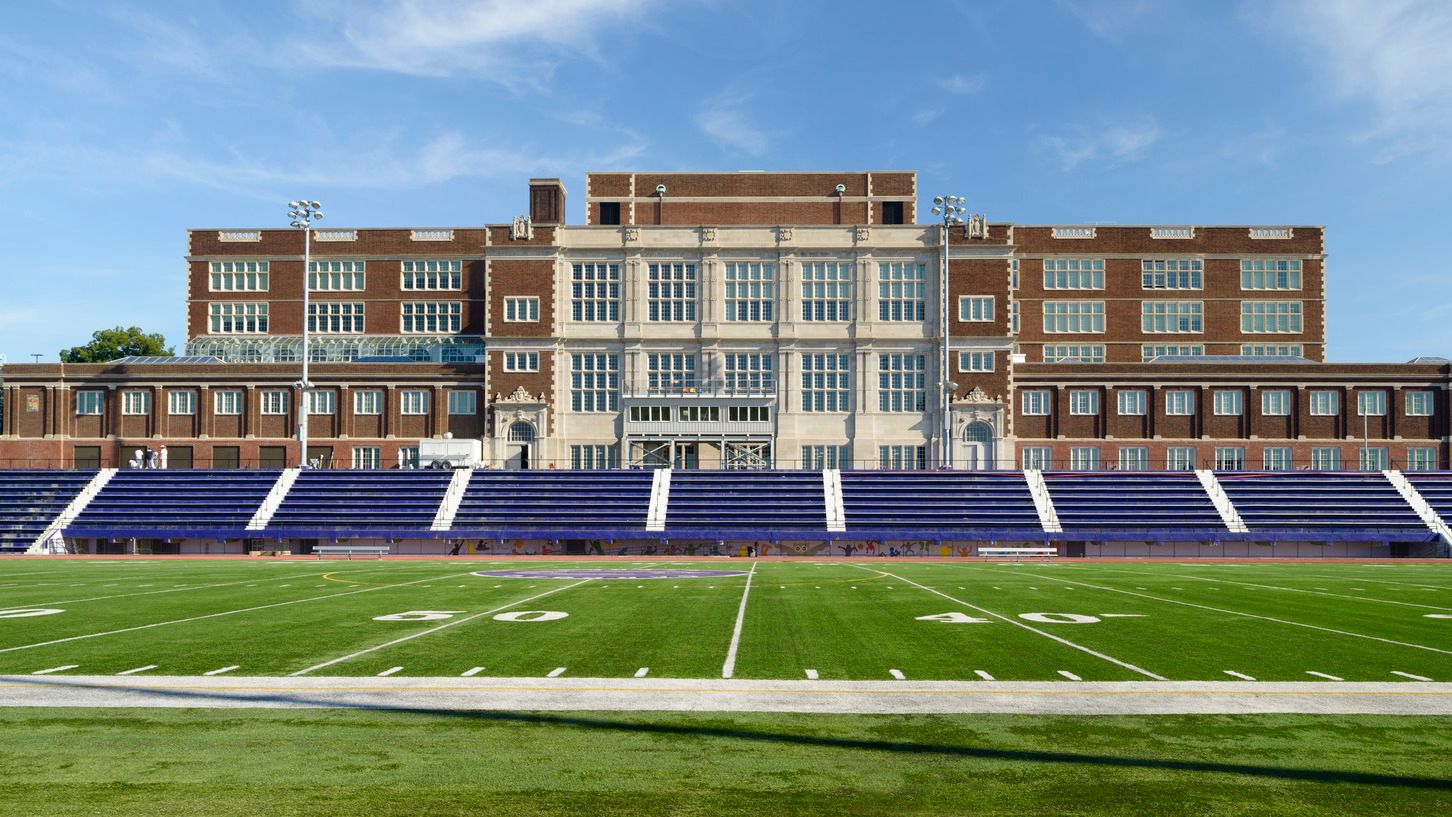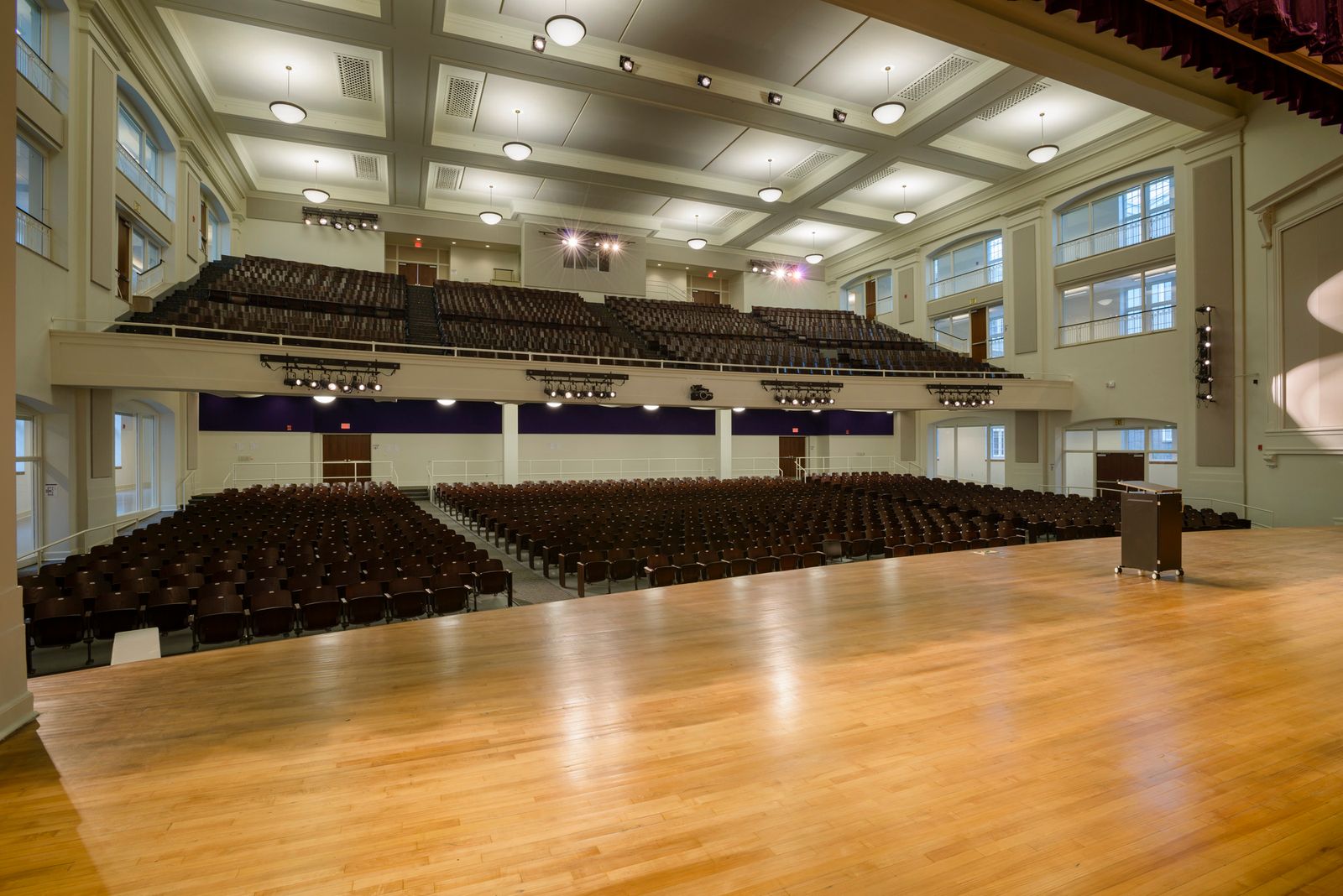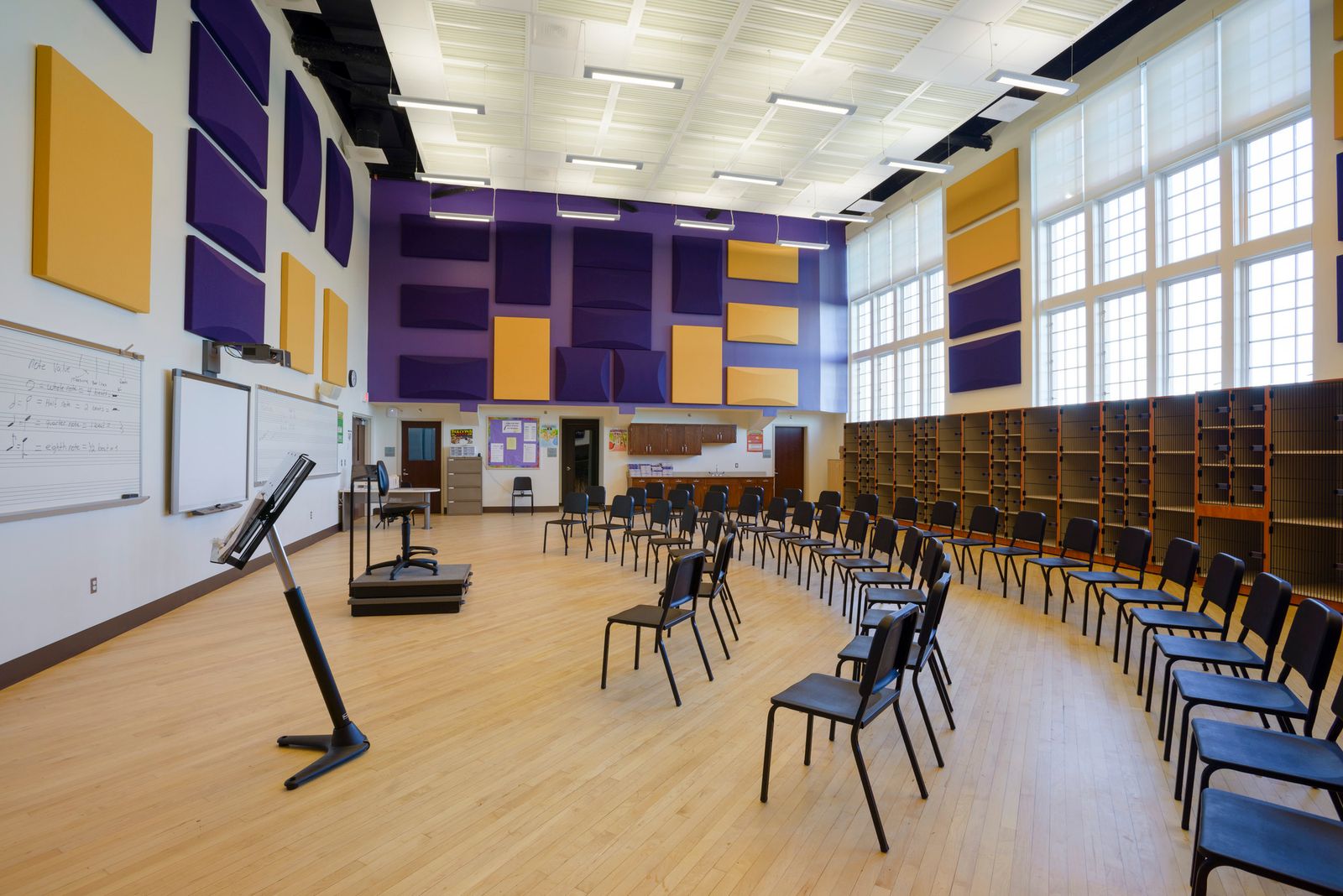
Francis L. Cardozo Education Campus
Washington, D.C.
client
District of Columbia Public Schools
size
347,000 sf; 1,100 students
certification
LEED Gold
type
Renovation + Addition
stats
90% Building Reuse
partner
Hartman-Cox Architects

Sitting high on a prominent hill overlooking the District below, Francis L Cardozo Education Campus began life in 1916 as Central High School. This historic landmark has long been referred to as the “beacon on the hill”. After 100 years, the building’s monumental exterior and aging interiors were in need of restoration and reimagining to provide next generation learning environments and reinvigorate school pride and identity.
Visioning sessions held with stakeholders identified the project’s core priorities: Next-Generation learning, inviting public spaces, a regulation gymnasium and improved horizontal and vertical circulation across the sprawling, 7-story facility.
Modernized classrooms provide much needed project-based learning spaces. Undersized CTE learning academies for construction, aviation and transportation were expanded and enhanced with flexible classroom and laboratory space. Performing Arts programs, previously located in the middle of academic classrooms, were relocated to the former gymnasium, providing direct access to the auditorium and acoustically isolating them from classroom spaces.

New Life For A Courtyard
Two courtyards, previously unusable in colder months, were converted into enclosed sunlit atria for year-round use by students as well as the community for gathering and collaborative space.


Monumental
A new, monumental stair creates a central hub that connects the academic levels, resolving existing wayfinding issues. The stair connects access from the entrance to the main gathering and public spaces.
The school’s history is celebrated in a large mural spanning the height of the center stair; a reminder that our schools are living entities through which generations of our children pass.


A New Regulation Gymnasium Addition
fosters school identity and pride. It is constructed partially below grade, in deference to the historic structure and allows for parking on its roof while maintaining the community’s sight lines to the DC skyline.

Modernized classrooms provide much needed project-based learning spaces. Undersized CTE learning academies for construction, aviation and transportation were expanded and enhanced with flexible classroom and laboratory space. Performing Arts programs, previously located in the middle of academic classrooms, were relocated to the former gymnasium, providing direct access to the auditorium and acoustically isolating them from classroom spaces.
Closing Thoughts
A variety of spaces support academic and community life: culinary arts, aviation, transportation, bio-technology, visual and performing arts.

Awards
Award of Excellence
AIA DC
Award of Excellence
MD/DC Chapter NAIOP
Award for Excellence in Historic Preservation
Historic Preservation Review Board
Craftsmanship Awards
WBC Finishing + Flooring
John Russell Pope Award
The Institute of Classical Architectural & Art, Washington Mid Atlantic Region




