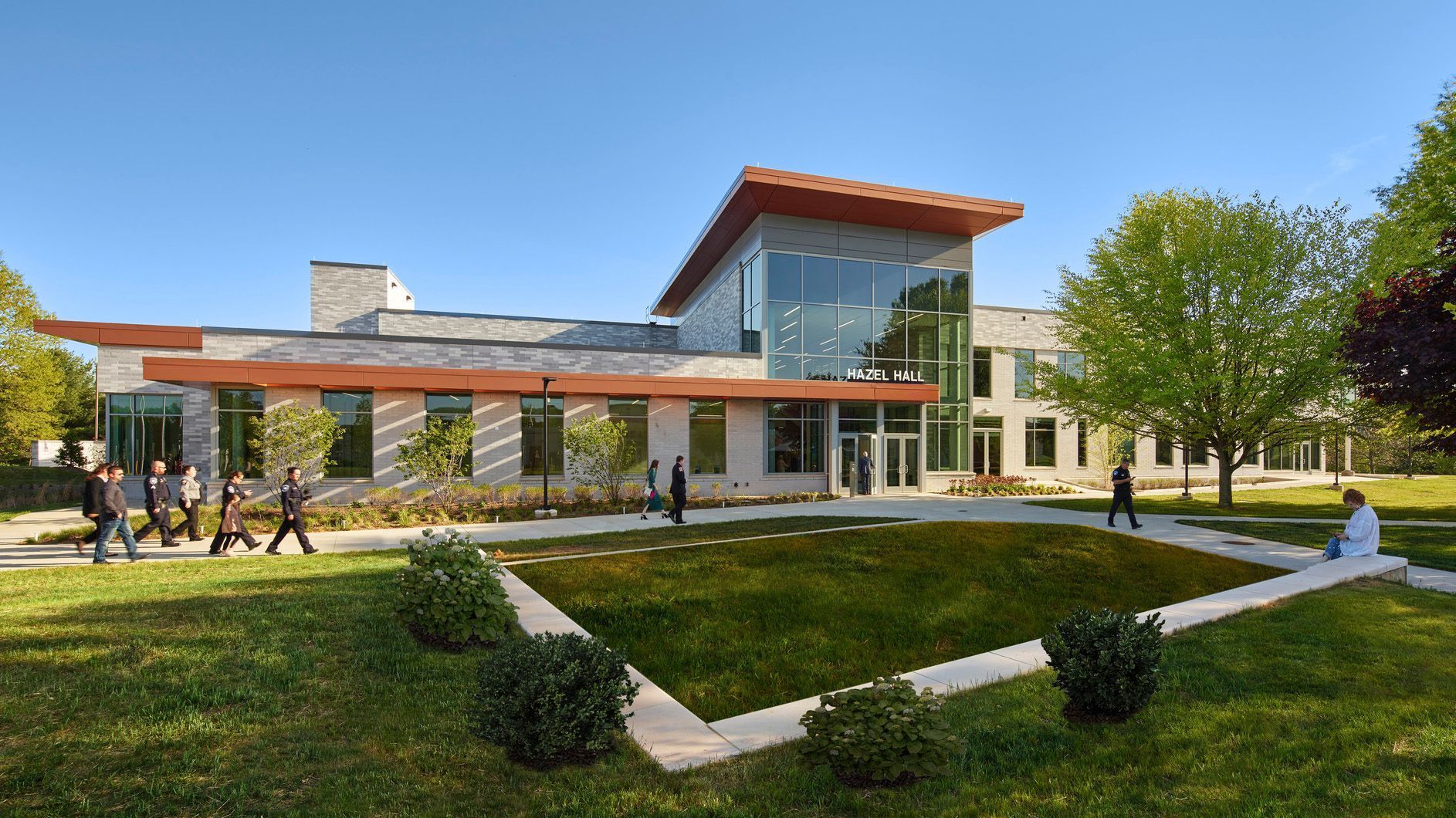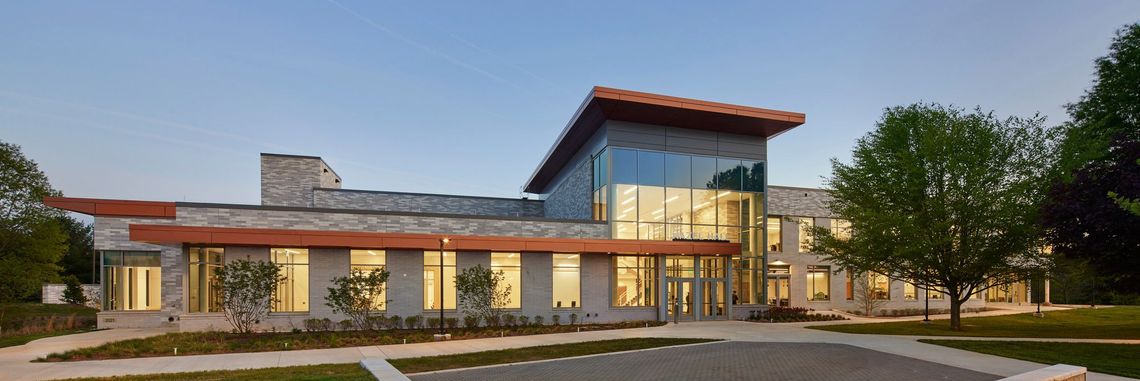
Hazel Hall, Laurel Ridge Community College
Warrenton, Virginia
client
Virginia Community College System
size
40,000 sf
type
New Construction
Grimm + Parker was engaged by Laurel Ridge Community College to develop an updated masterplan for their Fauquier Campus. Having just acquired significant additional land, the master plan provides a vision for long-term growth but also inspired community interest and action, ultimately resulting in funding for a much-needed new building.
Hazel Hall was conceived in the master plan to create critical mass and a sense of place on the existing, rural, two-building campus. Programmatically, the project was driven by priorities to enhance student pathways to careers and four-year degrees, reinforce the healthcare workforce, and provide a community destination for meetings and events.
The building is situated on campus to define an intimate but ample outdoor space in synergy with existing buildings, creating a dramatic presence when approached on foot or by car. A lawn and hardscaped plaza are activated by building functions, including the multi-purpose, pre-function space and a student lounge.
Hazel Hall supports STEM-H programming with classrooms, wet labs, dry flex/engineering labs, a makerspace, and labs for nursing skills and high-definition simulation. Unique functions include a simulated operating room and a dissection/cadaver lab needed for the currently offered Surgical Technician credential and, upon accreditation, a Surgical First Assistant credential.
Attending to student life outside the classroom, lounges and a variety of seating options are dispersed throughout.











