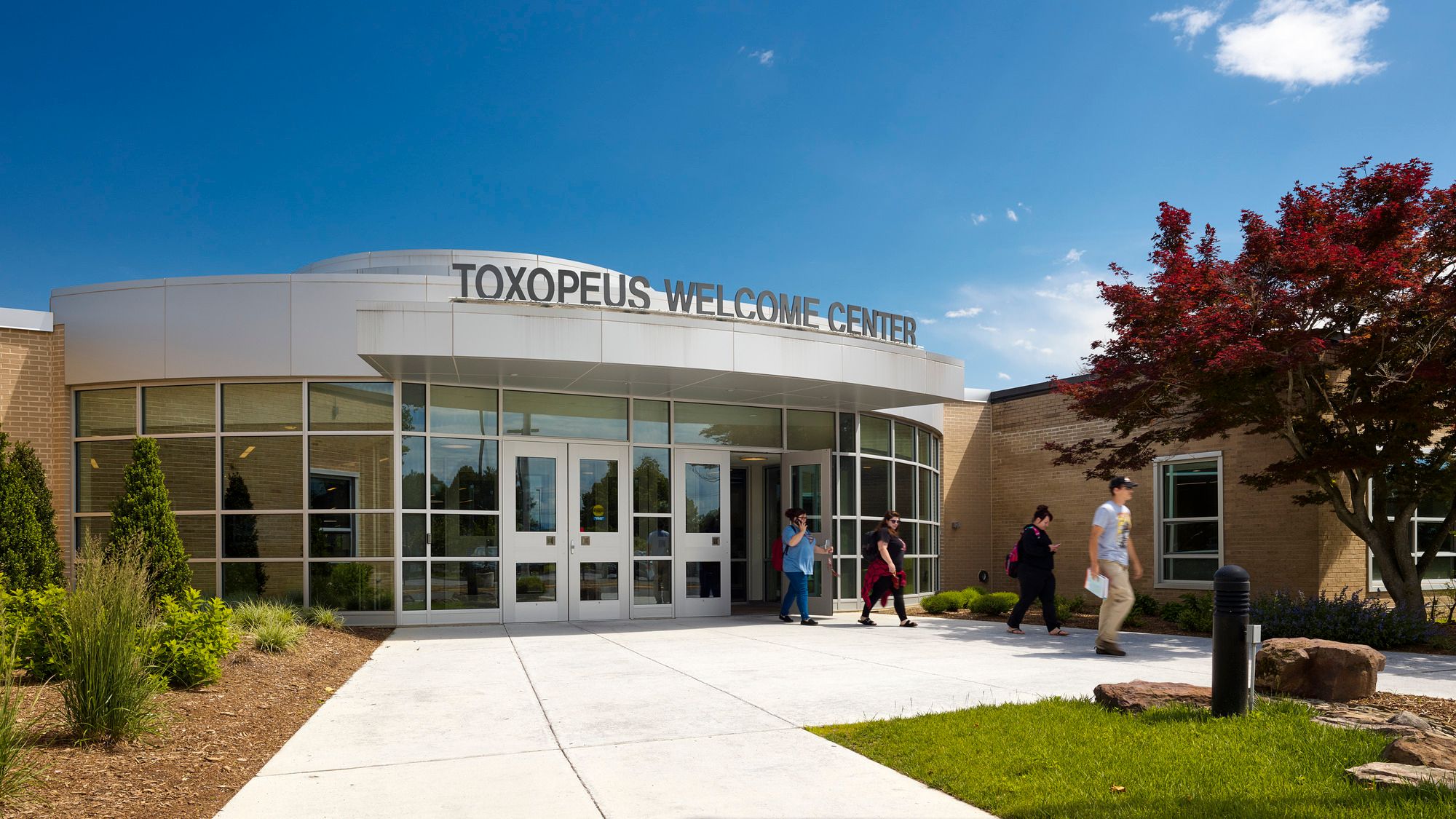
Fairfax Hall, Laurel Ridge Community College
Middletown, Virginia
client
Laurel Ridge Community College
size
65,000 sf
certification
IgCC
type
Phased, Occupied Renovation

Designed in conjunction with a new campus master plan, the Student Union Building at Laurel Ridge Community College re-centers the campus, connecting existing buildings to future development. As the college evolves from a commuter campus to an amenity-rich hub for student life, the college partnered with the privately-funded LRCC Foundation to provide an inviting, attractive “home base” for students.
The once-maze-like circulation with student service offices scattered throughout the building was transformed into a coherent, singular “Main Street” spine that connects the front entrance through an open Learning Commons and out to the exterior landscape.
Driven by the college’s open-door philosophy, the plan creates a “One-Stop Shop” where all student service offices flank Main Street and are visible from the central Welcome Center. The new design successfully integrates updated learning environments to meet the needs of 21st century learners.

This transformation through phased, occupied renovation included systemic modernization of building systems and meeting the requirements of the International Green Construction Code (IgCC). High efficiency equipment, local and healthy building materials, and LED lighting improves energy savings and reduces the impact on the environment.
Closing Thoughts
The Student Union Building is a catalyst within the maturing campus, bringing connectivity and pedestrian-friendliness while recognizing the importance of highway access and visual presence.







