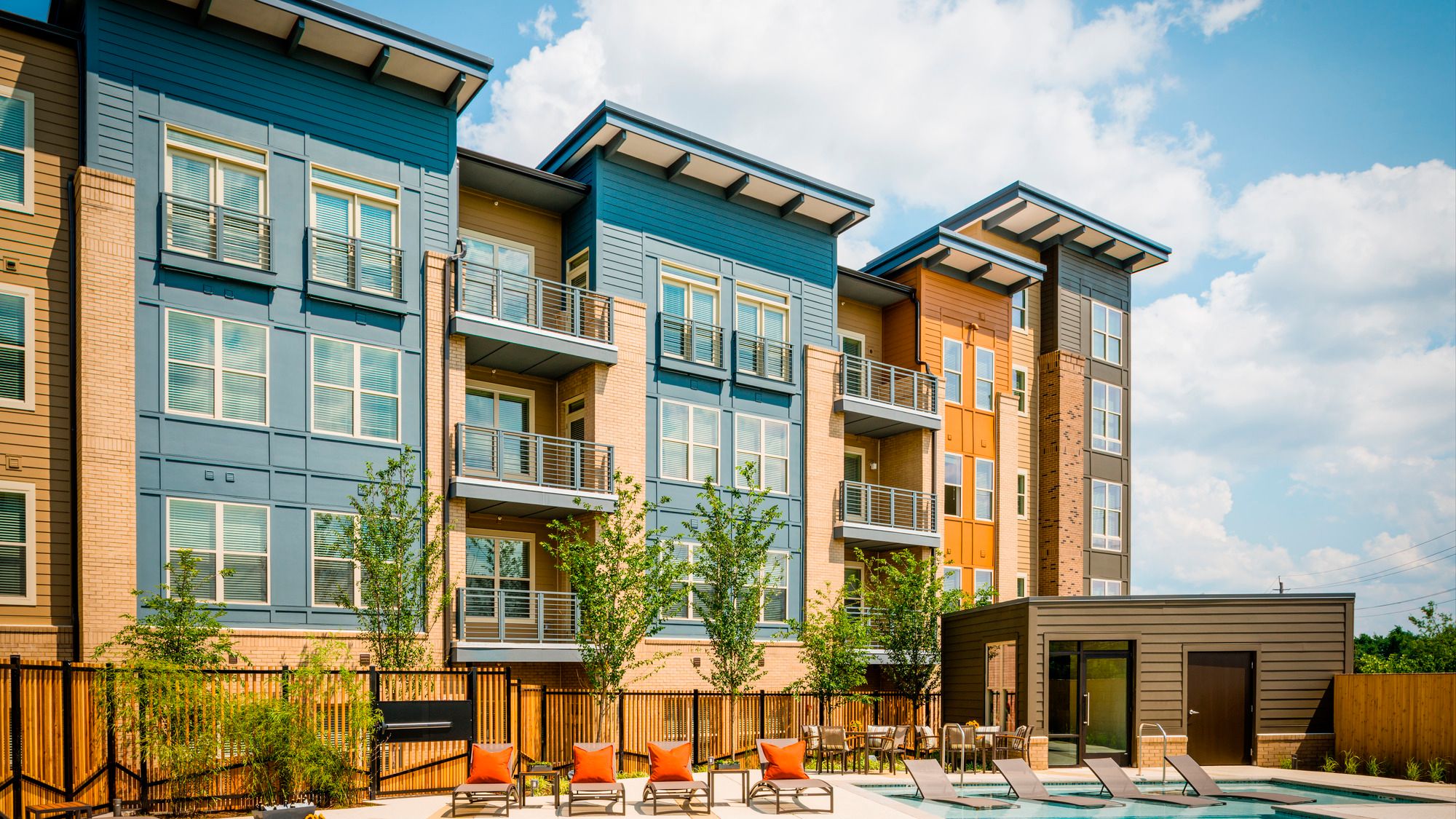
Gables Upper Rock
Rockville, Maryland
client
JBG Smith
size
299,000 sf
type
New Construction
stats
276 Units
partner
DPZ Partners LLC
The development of Upper Rock District has transformed previously commercial and brownfield land into a vibrant residential destination. Ideally situated between the Metro, I-270, the ICC and I-495, Gables Upper Rock makes up two multifamily buildings within a larger, walkable, connected community.

G+P worked with JBG Companies and DPZ to design Gables Upper Rock to provide residents with abundant indoor and outdoor amenities in a New Urbanist setting. Following the principles of walkability, connectivity, diversity of housing types, and inclusion of mixed-use components, the two buildings face the heart of the Upper Rock District, forming four landscaped private resident courtyards. A public splash park and plaza between the buildings created a pleasant public space for residents to enjoy.
Grimm + Parker’s experienced designers embraced and developed the principles set forth in the project’s master plan as they developed the schematic design for the residential buildings, parking structures and outdoor spaces, producing a cohesive and richly‐layered mixed‐use community.
Design Director, Gables Residential

Closing Thoughts
Gables Upper Rock offers a wide selection of floor plans with high quality finishes and luxury amenities in an urban enviroment.





